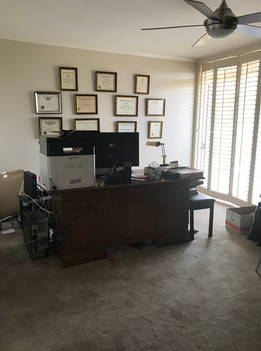SLEEK MODERN OFFICE & MUSIC ROOM
- Beth McDonough
- Jun 3, 2020
- 4 min read
Updated: Jun 4, 2020
This transformation was one for the books. We are talking major.

You know I love a home project that requires creative thinking and problem-solving. Truly, I really love to find solutions to functionality issues and make sure the final design has thought of all-the-things. Like, where do we need outlets? How will the towels hang? What will the shower experience be like? And, I always ask my clients if there is anything in particular that they'd love in the space or anything they've dreamed of, or would make their lives easier. In this modern office, I got the chance to provide some of those solutions in my design.
My client was actually having this office designed for her husband. They are literary connoisseurs, so we had massive amounts of books to consider, weed through, and organize. The first order of business was to solve the bookshelf situation. (They had several, overflowing.) Her request was for a simple home office remodel, but through my client process, I discovered that he is also a musician and really didn't have a dedicated space or system for that. So, I created the concept of the modern office/music room. The office design needed a hard-working, built-in bookcase (because, books) with a special home for his keyboard and shelves for his sheet music as the feature piece.
This special bookcase took a little extra burst of creative thinking and design. My favorite way to create more complicated pieces is to sketch them out. You don't need to be a talented sketcher (I have no special skills here) to do this. I find it to be helpful to get my ideas flowing and to work out my overall plan. Next, I take it to graph paper to get some scale involved. Sometimes, I even cut out moveable pieces to see if there are any options I've overlooked or to simply confirm functionality. In this case, I made a cut out of my client's keyboard as that was the piece I could not change and we had some floor vent limitations to consider as well.
So with the bookcase design in place, we sourced the remaining home decor items for the office, a writing desk (turns out they didn't really need all that computer equipment, and how he really used the space was for spreading out paperwork), gallery wall ledges, a gorgeous custom-made barn door, and a spectacular custom-made credenza. The credenza was special ... it houses a beverage fridge. (Yep, I found out from my client, that his "far-out" request for his design was a mini-fridge.) Together with my amazing furniture craftsman, we came up with an open back design to allow the fridge the proper air circulation. That credenza also houses their high production (and large) laser printer, all the printer supplies and paper, as well as two large file drawers. As I said, I love to find design solutions for how my clients actually live/use the space. (Honestly, one of the most important parts of my process is to meet my clients in their natural habitats, so I can see how they actually live.) Also, I'm beyond grateful for Eduardo, my very talented furniture builder in El Paso. He was able to make my vision a reality!
So, let's take a quick trip back in time. Check out these before pics!
The transformation of this office was a big one. I was over the moon with the finished project, and my client was so happy to see his modern office and music room come to fruition.
To make things a little hectic, I was in the process of moving to Alaska when I had the opportunity to photograph the office. The finishing touches were taking place at the same time as my house was being packed! I didn't have a chance to completely style the bookcases, so we did the best we could (thank goodness for my awesome photographer Kristine Garcia, who was willing to drop in with me really quickly and work her magic on the angles!)






I wouldn't normally recommend the placement of side chairs quite this size, but they were perfect for my client who often has visitors in his office whether to play music or watch Texas football. Designing rooms with a realistic approach to how they will actually be used (or are desired to be used) is essential to interior decorating, design, and most of all, happy clients.
Of course, I need to give you a peek what's on the other side of that beautiful, custom barn door (which was made by Jeron at Northern Edge Woodshop, definitely check him out!) The door leads to a dressing room and closet space and a small, but efficient bathroom. Not pictured is the walk-in shower off to the left. Since you can't see the detail of the floor tile, I've uploaded the material photo. Simple walls and spectacular marble, mosaic floor.
Thank you so much for visiting!
Need help with interior decorating, styling, or design? Start an e-design project with me.
















